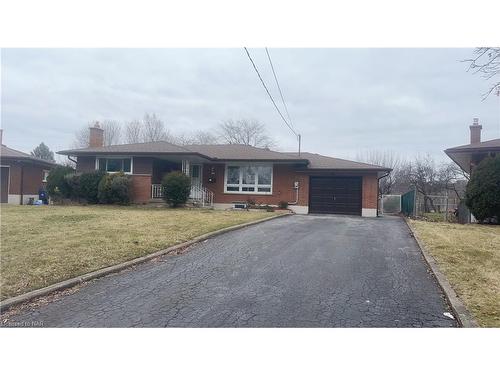








Phone: 905.688.4561
Mobile: 905.733.0102

33
MAYWOOD
AVENUE
St. Catharines,
ON
L2R1C5
| Building Style: | Bungalow |
| Lot Frontage: | 48.49 Feet |
| Lot Depth: | 144.05 Feet |
| No. of Parking Spaces: | 6 |
| Floor Space (approx): | 1296 Square Feet |
| Bedrooms: | 3 |
| Bathrooms (Total): | 2+0 |
| Zoning: | R1 |
| Architectural Style: | Bungalow |
| Basement: | None |
| Construction Materials: | Hardboard |
| Cooling: | Central Air |
| Fencing: | Full |
| Fireplace Features: | Gas , Recreation Room |
| Furnished: | Unfurnished |
| Heating: | Forced Air , Natural Gas |
| Acres Range: | < 0.5 |
| Driveway Parking: | Private Drive Double Wide |
| Laundry Features: | Main Level |
| Lot Features: | Urban , Irregular Lot , Park , Place of Worship , Public Transit , Quiet Area , Schools , Shopping Nearby |
| Parking Features: | Attached Garage , Garage Door Opener , Asphalt |
| Roof: | Asphalt Shing |
| Security Features: | Carbon Monoxide Detector , Smoke Detector |
| Sewer: | Sewer (Municipal) |
| Utilities: | Electricity Connected , Natural Gas Connected |
| Water Source: | Municipal , Municipal-Metered |