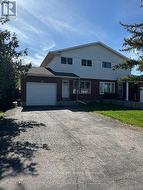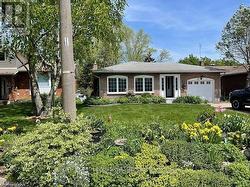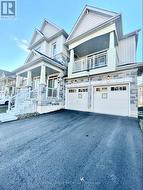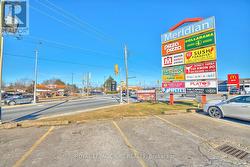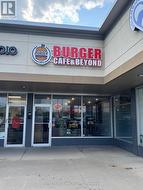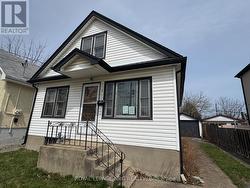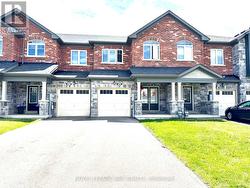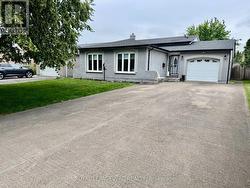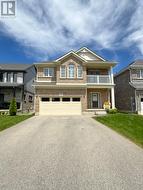When you have a real estate need, Sindy gets it 'dun'
Listings
All fields with an asterisk (*) are mandatory.
Invalid email address.
The security code entered does not match.
Listing # X12241916
|
House
|
For Lease
131 LOUTH STREET
, St. Catharines (Rykert/Vansickle), Ontario,
Canada
Fully Renovated with Modern Style Move-In Ready! This beautifully updated home has just been renovated with stylish ...
Listing # X12252514
|
House
|
For Lease
35 LONGFORD CRESCENT
, St. Catharines (Lakeshore), Ontario,
Canada
Charming Bungalow Near the Lake A Rare Find! This beautifully maintained bungalow offers the perfect combination of ...
Listing # X12252509
|
House
|
For Lease
7847 ODELL CRESCENT
, Niagara Falls (Brown), Ontario,
Canada
Discover this stunning, nearly 3,000 sq ft executive home, just 2 years young.Nestled in the rapidly growing Niagara ...
Listing # X11925646
|
Commercial
|
For Sale
210 GLENDALE AVENUE
, St. Catharines (Glendale/Glenridge), Ontario,
Canada
Turnkey Business for Sale - Over 25 Years of Success!This established, profitable business is a fantastic opportunity ...
Listing # X12132401
|
Commercial
|
For Sale
2 - 224 GLENRIDGE AVENUE
, St. Catharines (Glendale/Glenridge), Ontario,
Canada
Turnkey Business for Sale Prime Location Near Brock University & SchoolsA rare opportunity to own a fully equipped, ...
Listing # X12081519
|
House
|
For Sale
3 EASTBOURNE AVENUE
, St. Catharines (Facer), Ontario,
Canada
Charming Fixer-Upper with Great Potential!This 4-bedroom, 1-bath home is a fantastic opportunity for investors or buyers...
Listing # X12216994
|
House
|
For Sale
45 SPARKLE DRIVE
, Thorold (Rolling Meadows), Ontario,
Canada
Beautiful Freehold Townhouse in a Thriving New Subdivision.Welcome to this spacious and modern freehold townhouse, just ...
Listing # X12248488
|
House
|
For Sale
10 CORNWELL CIRCLE
, St. Catharines (Ridley), Ontario,
Canada
This fully upgraded 3-bedroom, 2-bath home offers style, comfort, and unbeatable convenience. Located within walking ...
Listing # X12162512
|
House
|
For Sale
6 ELDERBERRY ROAD
, Thorold (Confederation Heights), Ontario,
Canada
Stunning 4+1 Bedroom Brick Home with 2 Master Ensuites, Basement Kitchen & Over 3,000 Sq. Ft. of Living Space! Nestled ...
Listing # X12010637
|
House
|
For Sale
90 MARY STREET
, Niagara-on-the-Lake (Town), Ontario,
Canada
Charming Bed & Breakfast in Prime Niagara on the Lake Location!Opportunity awaits in one of Niagara on the Lake's most ...


