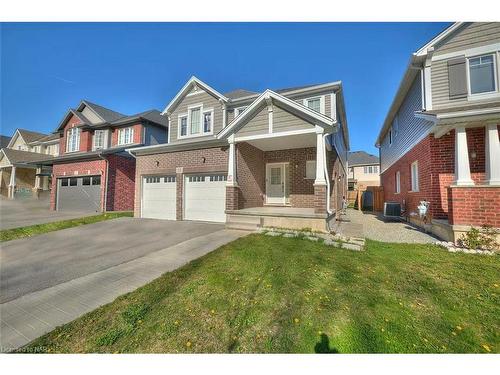








电话: 905.688.4561
手机: 905.733.0102

33
MAYWOOD
AVENUE
St. Catharines,
ON
L2R1C5
| 基地空地: | 40.03 英尺 |
| 基地深度: | 100.07 英尺 |
| 停车位数量: | 5 |
| 房屋面积(大致): | 2674 平方英尺 |
| Built in: | 2018 |
| 卧室: | 6 |
| 浴室(总计): | 4+1 |
| 分区: | R1E |
| Architectural Style: | Two Story |
| Basement: | Separate Entrance , Full , Finished , Sump Pump |
| Construction Materials: | Vinyl Siding |
| Cooling: | Central Air |
| Exterior Features: | Year Round Living |
| Fencing: | Full |
| Heating: | Forced Air |
| Interior Features: | In-Law Floorplan |
| Acres Range: | < 0.5 |
| Driveway Parking: | Private Drive Triple+ Wide |
| Laundry Features: | Laundry Room , Upper Level |
| Lot Features: | Rural , Rectangular , Highway Access , Major Anchor , Major Highway , Park , Playground Nearby , Public Transit , Schools , Shopping Nearby |
| Parking Features: | Attached Garage , Garage Door Opener , Asphalt |
| Roof: | Asphalt Shing |
| Security Features: | Carbon Monoxide Detector , Smoke Detector |
| Sewer: | Sewer (Municipal) |
| Water Source: | Municipal |